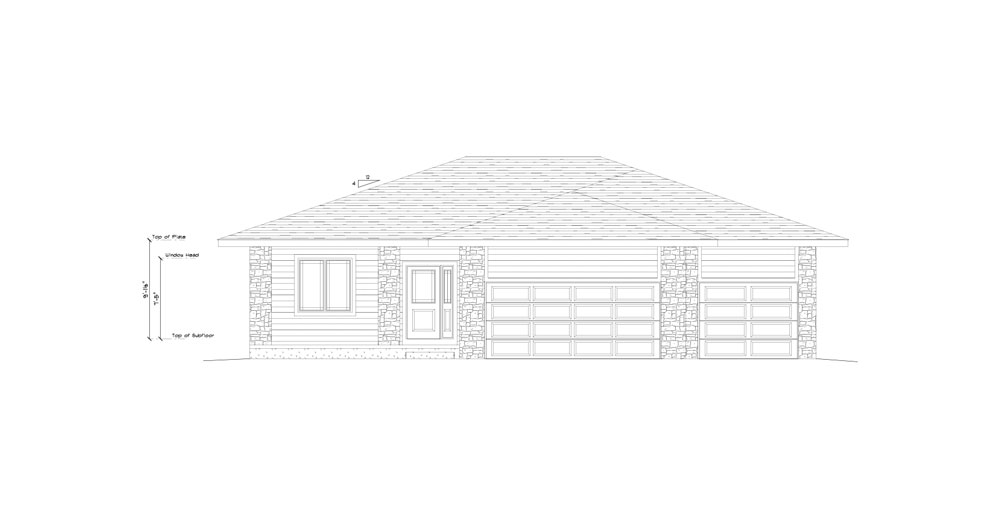The Olyvia Floor plan offers a contemporary design with two bedrooms, a full bath, a master, and 1,600 square feet on the main floor. The spacious family room includes a tray ceiling, fireplace, and built-in cabinetry with shelving. Our open floor concept flows from the family room to the eat-in kitchen which features quality cabinetry and a walk-in pantry. The master bedroom and bath location provide more privacy.
Additionally, you have access to the laundry room from the master closet or hallway…making the task of laundry more simple! Your mudroom is accessed from the kitchen or three-car attached garage and offers beautiful built-ins to keep items organized and tucked away. The U-shaped staircase leads you to a spacious basement with built-in shelving, cabinets, and a wet bar. Furthermore, this plan offers the option for one to two bedrooms in the basement, with a full bath.

