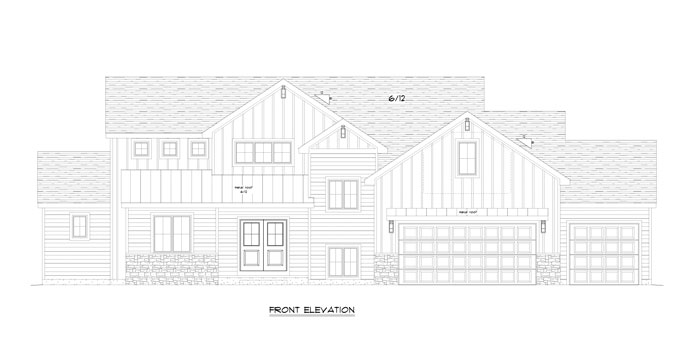The Ashworth is a two-story floor plan with 3,173 square feet. This plan features an open second floor overlooking the two-story family room. The family room provides a modern open concept design, with a fireplace, cabinetry, and beautiful shelving. Enjoy sitting in this cozy space that offers just the right amount of natural light.
From the family room, walk into the kitchen which features a large island, plenty of cabinet space, and a walk-in pantry. Access the mudroom with plenty of storage from the three-car attached garage, or kitchen. The U-shaped staircase leads you to the second floor which includes a reading and study nook, bonus room, and a wonderful view of the family room. Additionally, the second level includes two bedrooms and two baths.
Your master bedroom is located on the main floor with a modern bathroom that features a double vanity, walk-in closet, and gorgeous tiled shower. Furthermore, we designed this basement with high ceilings, a wet bar, plenty of space for entertaining guests, or for the nights you just want to stay in. This floor plan provides the option to add one to two bedrooms in the basement with a full bath.

